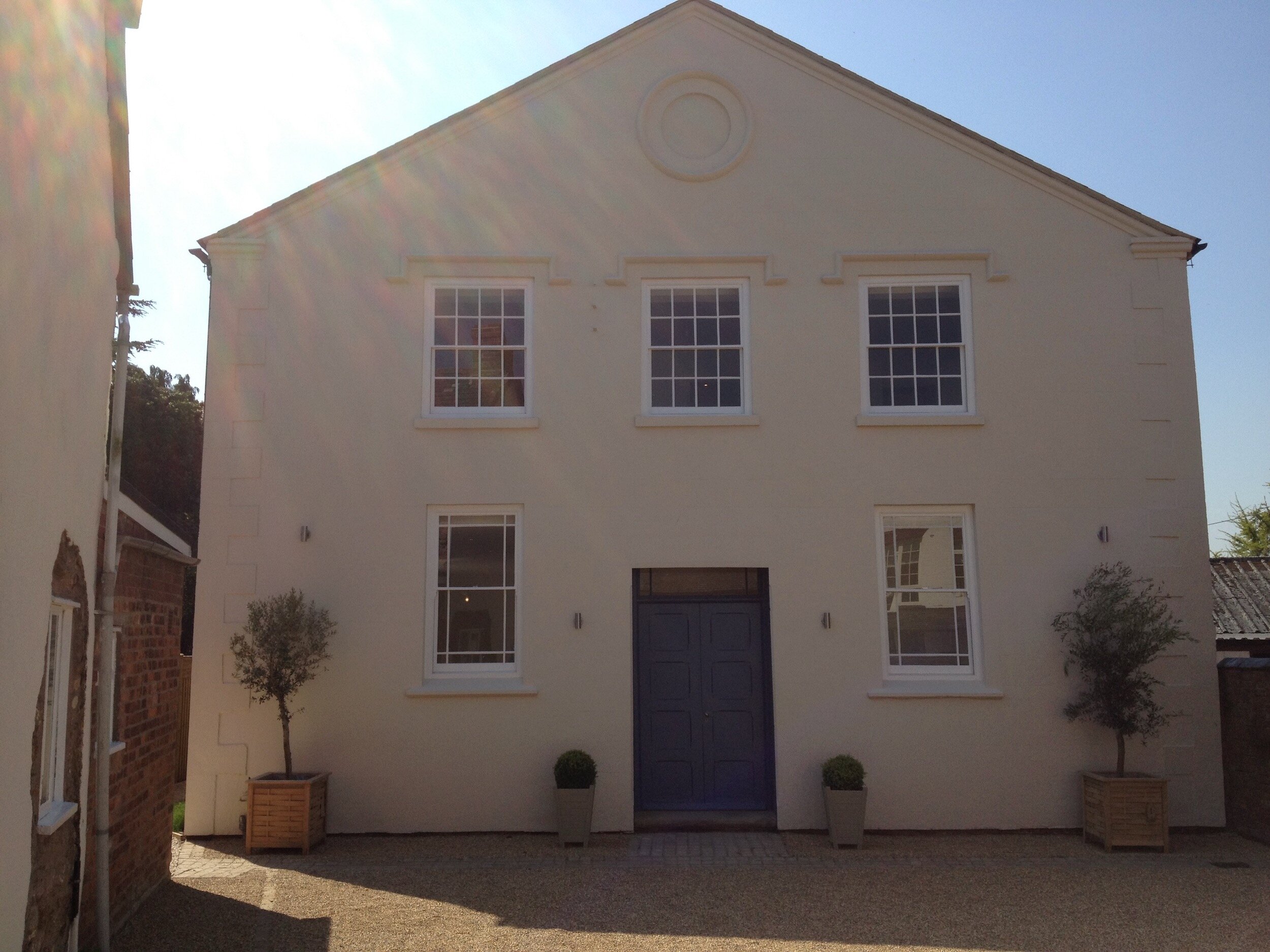Church Conversion - Braunston, Northamptonshire
We recently transformed a historic Methodist Church into a stunning three-bedroom home. Throughout the conversion, we retained as many of the original features as possible, preserving the character and heritage of the building while creating a modern, comfortable living space.
As a local bespoke builders specialising in one-off homes, barn conversions, and unique property transformations, we manage every stage of the building process. This church conversion showcases our ability to blend traditional features with contemporary living, delivering a truly exceptional and personalised home.

3D scheme design.
It all begins with an idea. This project turned into a bit of Grand Design with a Glass stairs appearing to float in the air as the centre piece of the project. It was an exercise blending the old with new.
Glass hanging stairs.
The glass hanging stairs proved a little challenging. We came up with the idea at the design stage and was designed, built and installed in house. The idea was that two pieces of glass either side the half landing pretty much holding the hole stairs up. At the time These two piece of glass disappear into the ceiling/wall above and connect steel which itself is hanging.
Original church window
The 2 original church windows at the rear had unfortunately rotted at the bottom but tops were sound. So we refurbished the top and seamlessly jointed it to the french doors at the bottom.
Hand made kitchen.
Hand made, hand painted kitchen designed and installed by Groves Builders.




